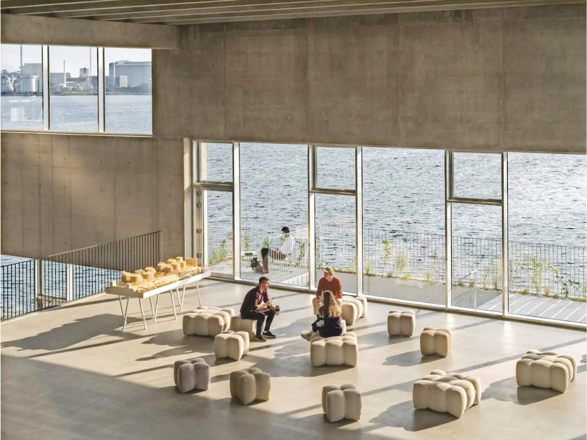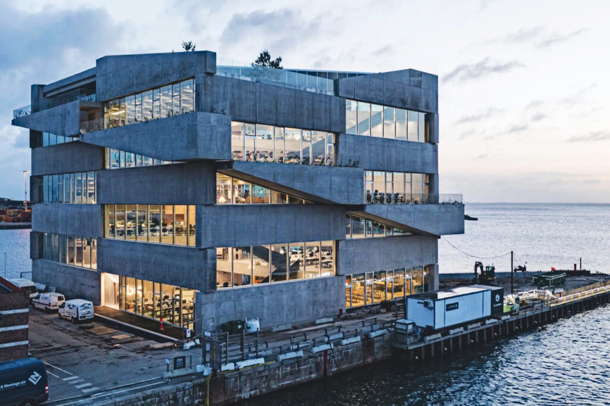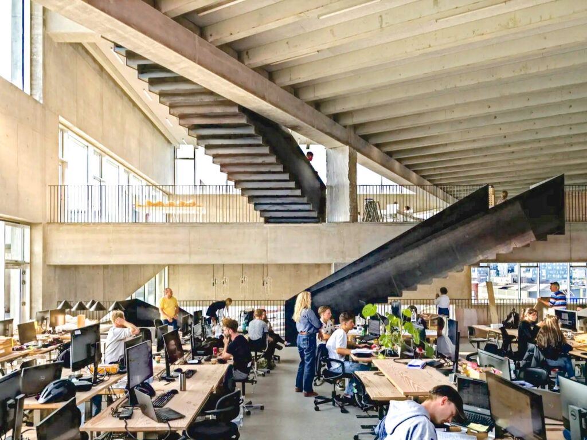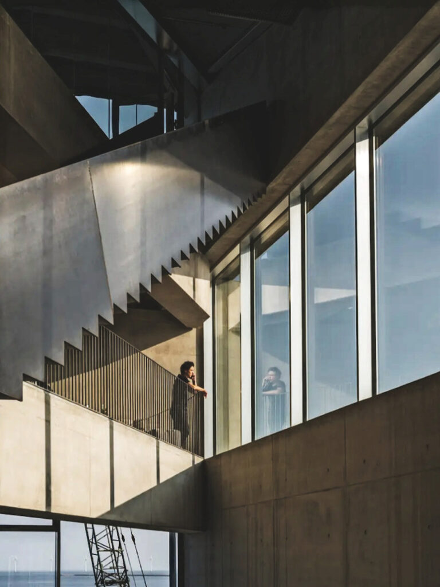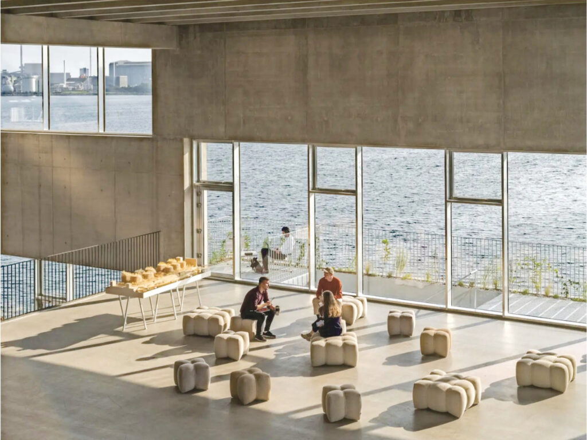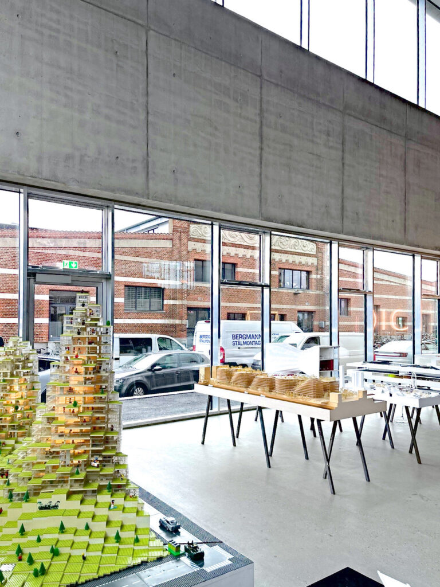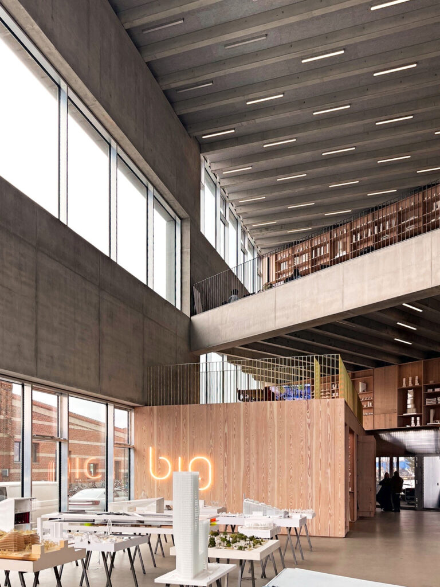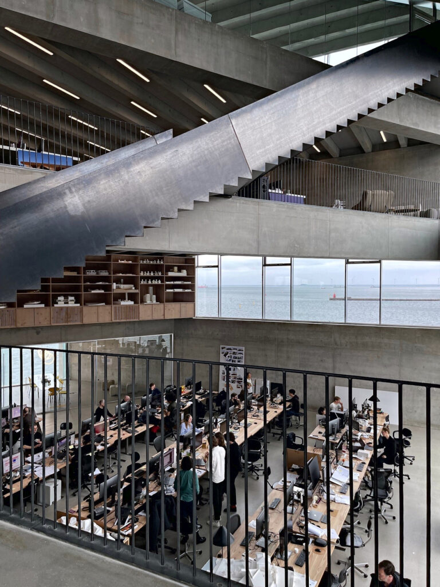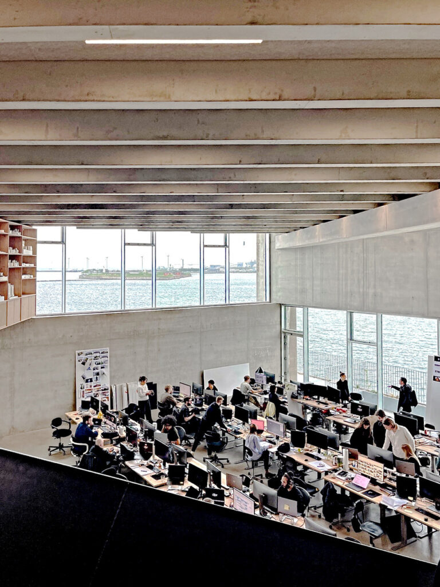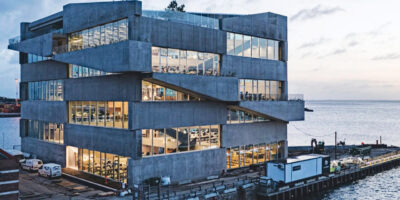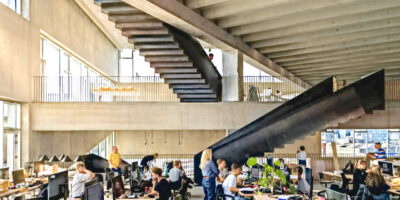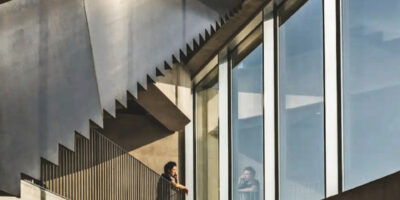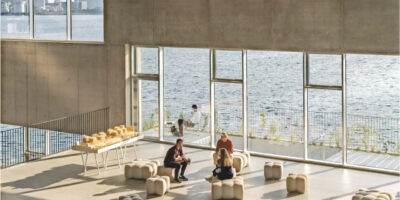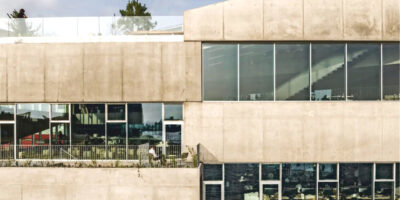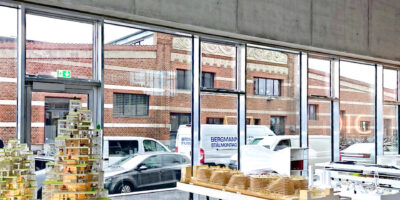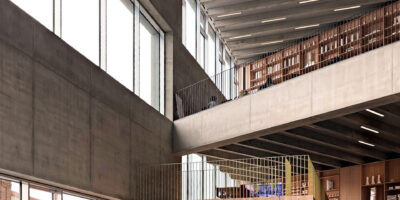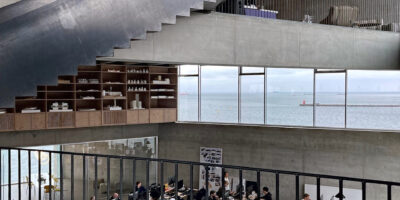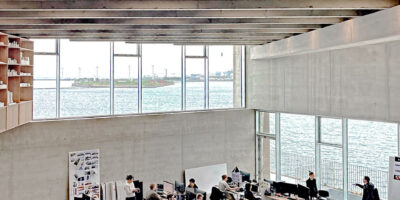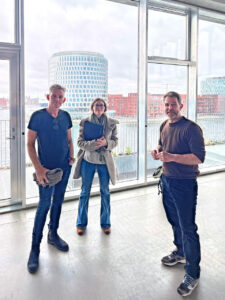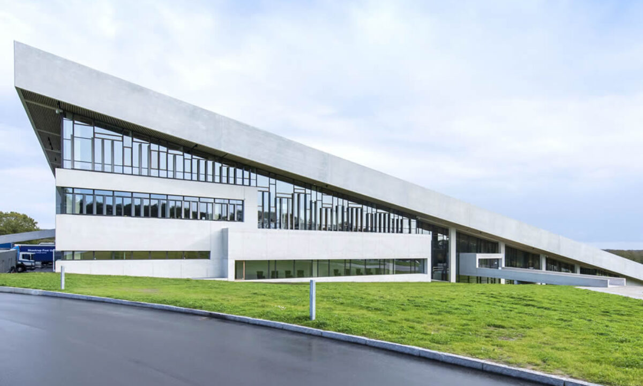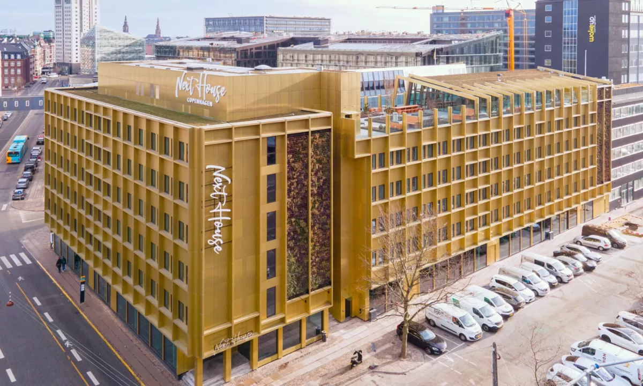No products in the cart.
Location
Copenhagen, Denmark
BIG Architects HQ

Photos courtesy of BIG Architects
THE CHALLENGING DEMAND:
Fire Rated Aluminum Systems with narrow lines
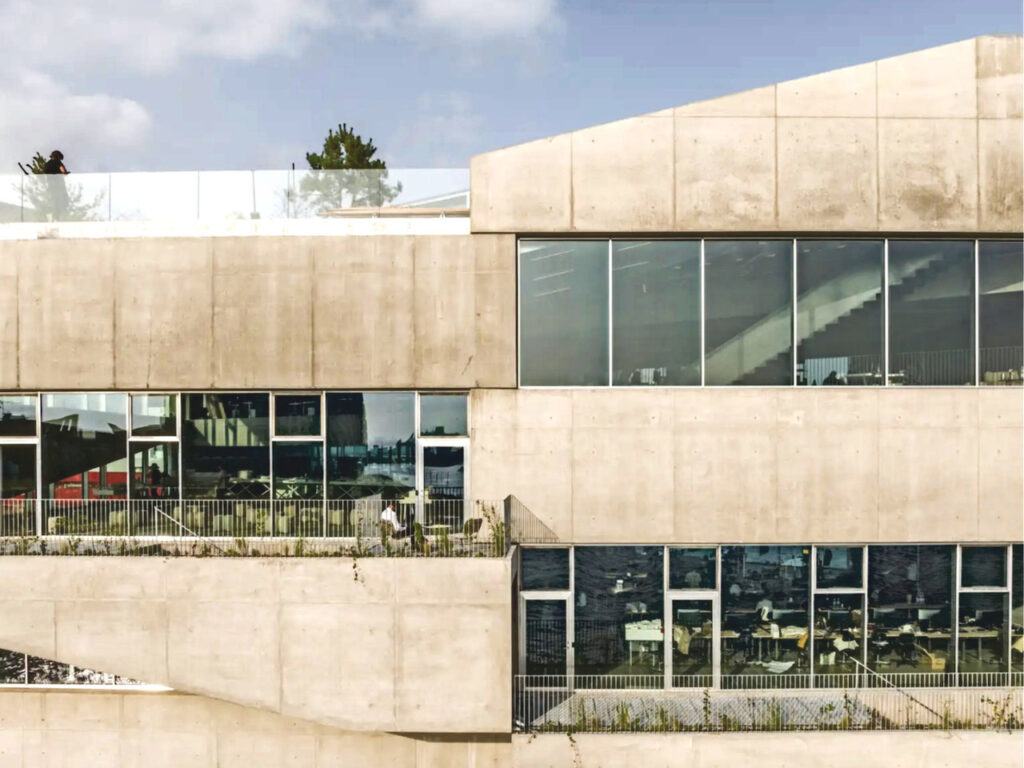
BIG Architects, Copenhagen, were doing layouts of their new head office in Copenhagen, a spectacular concrete in situ casted with loadbearing beams centered on Nordic granite columns throughout the 6 floors of open plan spaces. For the curtain walls there was a demand for Fire Rating EI60 as the escape stairways were outside the building in front of the curtain wall. To make sure the sharp lines of the structure where meet, mega size fire rated double glazing from Vetrotech had to be used for this purpose.
Further more there where a demand of natural ventilation openings, after consulting different aluminum system suppliers for EI60 openings, the lead Architect and Partner, Finn Nørkjær, was unhappy with the presented solutions, he therefore needed to find another solution, as the solution provided had a large frame work covering most of the opening, and hence making the appearance of the glass units much smaller than specified.
THE SOLUTION
The Partner of BIG Architects, Finn Nørkjær, asked some of his Senior Architects, if they knew of any companies who could help with such a solution, Tyrone (Architect at BIG), suggested working with ALUFLAM, as they have many different solutions and can offer bespoke systems as well.
ALUFLAM were invited to present and discuss about fire rated solutions and were presented with the problem BIG Architects needed to resolve, BIG requested a need for an EI60 outside openable window with narrow lines. ALUFLAM have a narrow EI60 inward opening window and we are currently working on and outward opening window with the same narrow lines, however, at this stage the system wasn’t tested and ready for market.
Finn asked if ALUFLAM were sure we could pass the test of EI60 with the new outward opening system? ALUFLAM were 100% confident in its newly designed system. With this in mind, Finn took the decision to trust ALUFLAM and wait for the system to be tested, in the mean time we will seal off the window openings until the system can be supplied.
The ALUFLAM Research & Development team continued working hard to make the solution happen with a lot of pre-testing before the final solution was ready.
THE RESULT
ALUFLAM has now tested and approved in and outward opening vents with a total sightline of only 54mm for EI60 as DGU and has supplied and installed within the BIG Head Office building with motor drive for natural ventilation, Finn also chose to use the same system for some of the non fire rated facades in order to have the same sightlines and layout on all facades.
