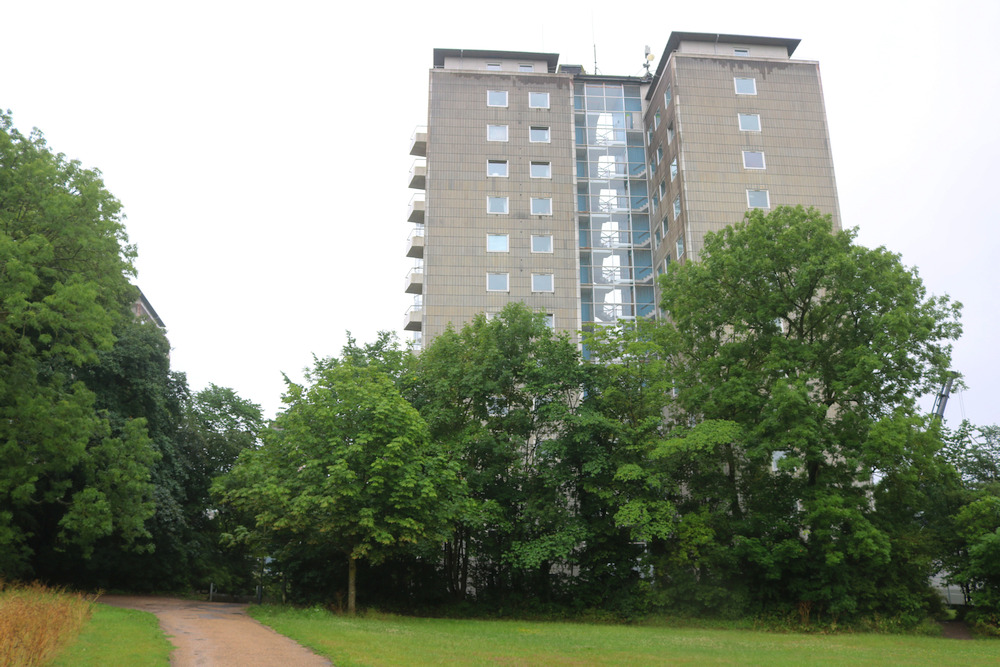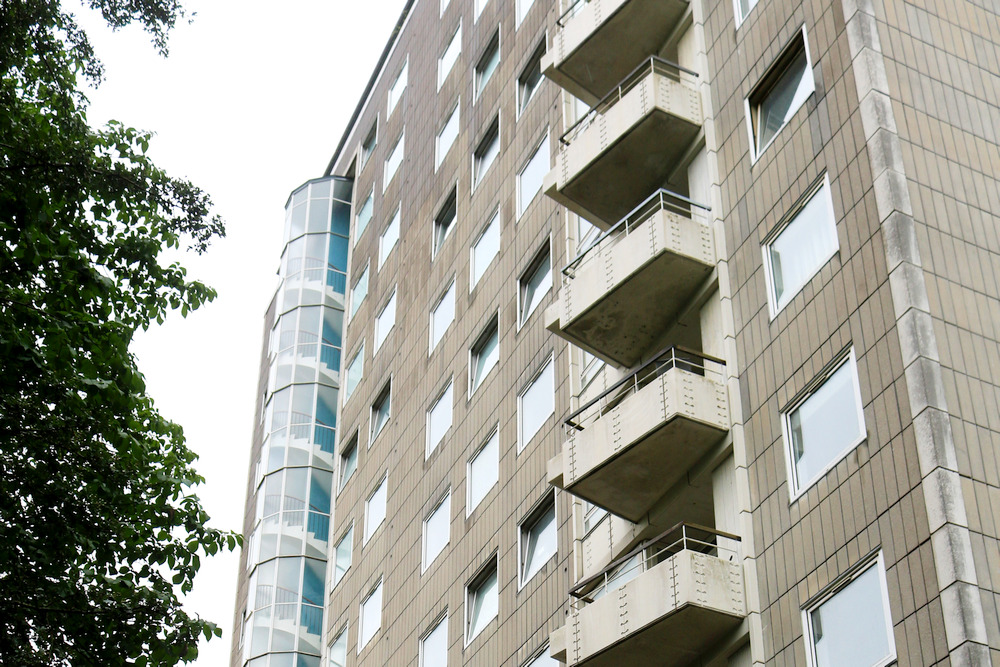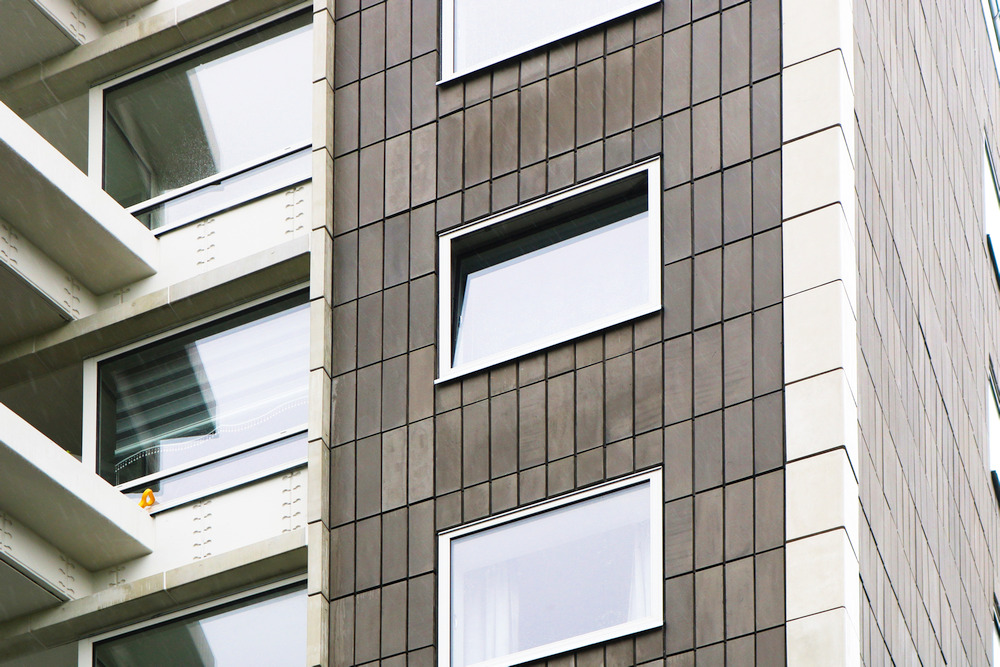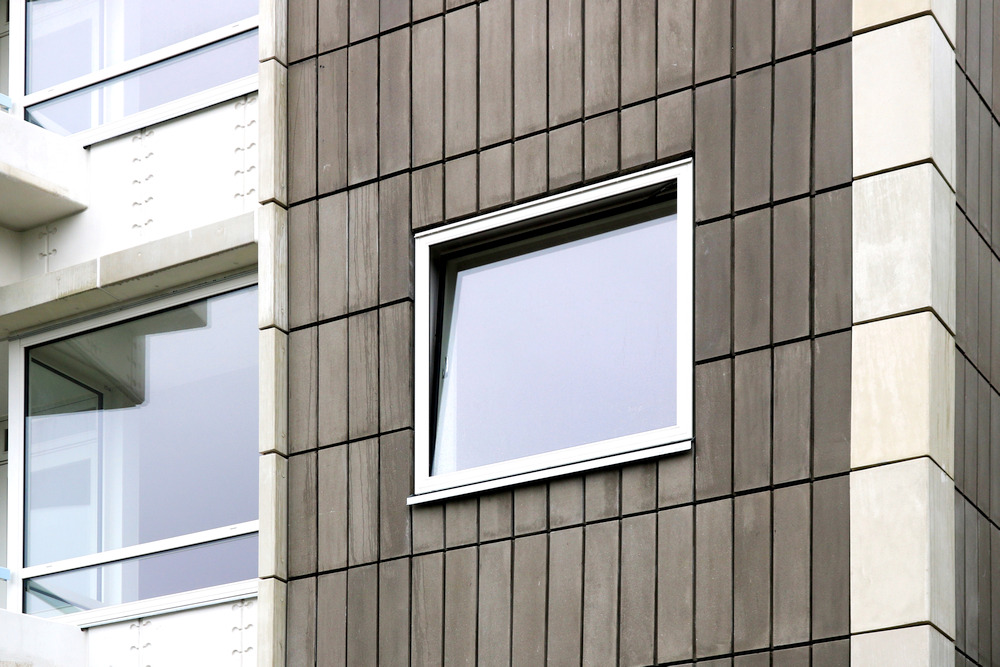No products in the cart.
Aluminium Systems
![]()
Fireproof windows capture the light
Aluflam provides a wide range of windows. We have in our offer standard windows as well as special solutions to reach aesthetic demands like hidden vents (HV), bonded glazing (SG) or safety requirements (RC2).glazing (SG) or safety requirements (RC2).
Systems:
- A+ inward opening
- A+ outward opening
- Wubern 75
Benefits of Aluflam windows include:
- Available in single, double and high insulated triple glazed units
- Inward (tilt & turn, turn & tilt, turn, tilt)
- Outward (top hung, side hung)
- Narrow aluminium framing with wide access to daylights
- Fully concealed hinges and fitting system
CASE STUDIES
Renovation of high-rise buildings with Aluflam A+
Bellahøj, Brønshøj Copenhagen
Bellahøj consists of 68 point houses. In 1944, the City of Copenhagen initiated an architectural competition to create more housing at a time of desperate housing shortage. Architects Tage Nielsen and Mogens Irming won the competition with an open, park-like development plan with so-called point houses inspired by architect Le Corbusier. Several housing associations joined forces to build the Bellahøj development. They each had their own architects responsible for the detailed design of the houses. The area was built in 1950-56 and consists primarily of eight- and ten-storey apartment blocks. As part of SAB and AKB’s renovation of approximately a quarter of the tower blocks, they will receive around 6,000 new window and door elements from Aluflam over a four-year period 2021-2024.
Bellahøj is on the watch list for conservation. This places high demands on the products used in the renovation project. Aluflam’s A+ series consists of a customised core where the outer design and dimensions can be changed. This means that architects can design very small frames around the windows that can be opened. This maximises the amount of light that can be let in. When tendering for the renovation project, Aluflam A+ was specified in the material.
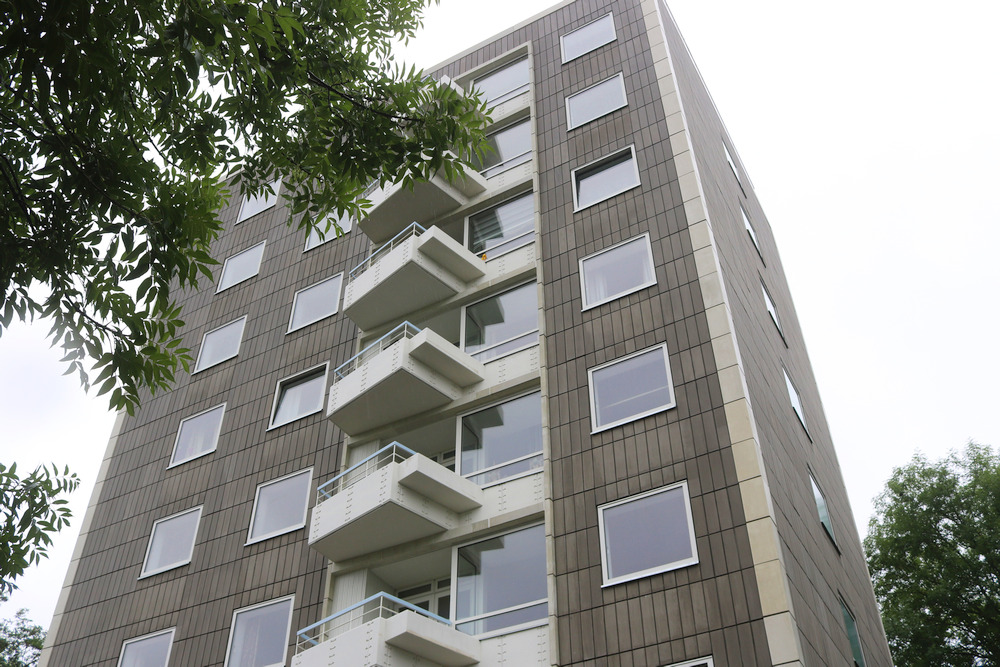
Aluflam A+ living room window, balcony door and side window. Non-fire-rated for residential use.
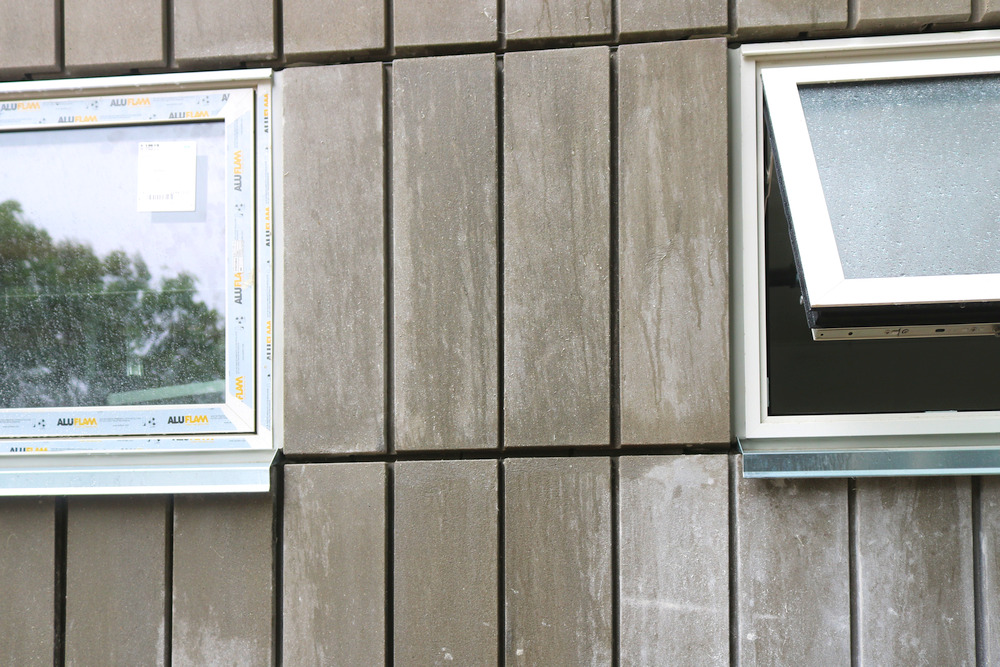
Aluflam A+ top-hung window for laundry room. Non-fire-rated.
CASESTUDIER
Renovering af højhuse med Aluflam A+
Bellahøj, Brønshøj København
Bellahøj består af 68 punkthuse. Københavns Kommune tog i 1944 initiativ til en arkitektkonkurrence for at skabe flere boliger i en tid med en desperat boligmangel. Arkitekterne Tage Nielsen og Mogens Irming vandt konkurrencen med en åben og parkagtig bebyggelsesplan med såkaldte punkthuse, der var inspireret af arkitekten Le Corbusier. Flere boligselskaber gik sammen om at opføre Bellahøj-bebyggelsen. De lod hver deres arkitekter stå for den nærmere udformning af husene. Området er opført i 1950-56 og består primært af otte- og tietages højhuse med boliger. Som led i SAB’s og AKB’s renovering af cirka en fjerdedel af punkthusene får de henover en 4-års periode 2021-2024 ca. 6.000 nye vindues- og dørelementer fra Aluflam.
Bellahøj er på observationslisten for fredning. Derfor stilles der høje krav til de produkter, der anvendes ved renoveringsprojektet. Aluflams A+-serie består af en specialkonstrueret kerne, hvor det ydre design og mål kan ændres. Det betyder, at arkitekterne kan designe meget små rammer om de vinduet, der kan åbnes. Derved opnås størst muligt lysindfald. Ved udbuddet af renoveringsopgaven, var Aluflam A+ foreskrevet i materialet.

Aluflam A+ stuevindue, altandør og sidevindue. Non fire-rated til beboelse.

Aluflam A+ tophængslet vindue til vaskerum. Non fire-rated.


